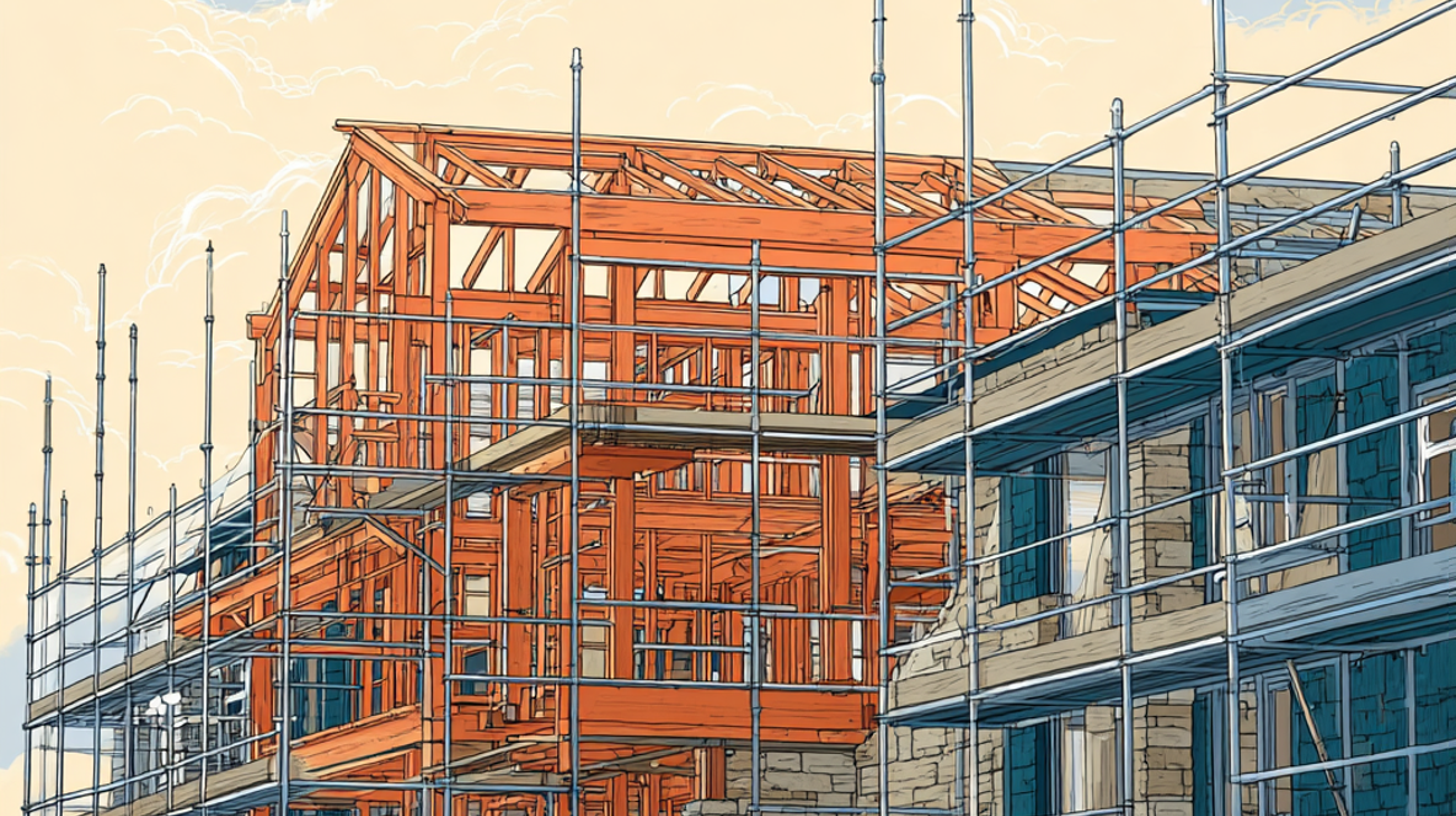Lorem ipsum dolor sit amet, consectetur adipiscing elit. Suspendisse varius enim in eros elementum tristique. Duis cursus, mi quis viverra ornare, eros dolor interdum nulla, ut commodo diam libero vitae erat. Aenean faucibus nibh et justo cursus id rutrum lorem imperdiet. Nunc ut sem vitae risus tristique posuere.
[{"order":1,"question":"Are you a registered and insured builder in WA, and how long have you been building in Albany?","answer":"We’ve been building custom homes in the Great Southern since 2010, focusing on Albany, Denmark, and Mount Barker. In Western Australia, residential builders are required by law to be registered and to hold appropriate insurances. We provide our registration details and current insurance certificates with your proposal so you can verify them before you commit.\n\nOur local track record means you get region‑specific advice, established supplier relationships, and a smooth approvals process."}, {"order":2,"question":"Can you handle sloping blocks and bushfire (BAL) requirements common around Albany and Denmark?","answer":"Yes. Challenging sites and BAL compliance are core parts of our work in the Great Southern. Our approach includes:\n\n- Early site walk and feasibility to understand slope, access, services, and exposure.\n- Contour survey, soil testing, and a BAL assessment via trusted local specialists.\n- Practical design responses: orientation for solar‑passive performance, engineered footing/retaining solutions, and detailing for coastal winds.\n- Coordinating with local authorities (e.g., City of Albany, Shire of Denmark) to streamline approvals.\n\nOutcome: You get a clear risk register and costed options before locking in design decisions. Request a no‑obligation site meeting to get started."}, {"order":3,"question":"What does your design‑and‑build process look like, and how will you keep me informed?","answer":"We keep the process transparent from first chat to handover:\n\n1) Discovery and feasibility: goals, budget, and site review.\n2) Concept + budget alignment: solar‑passive design principles applied from day one.\n3) Preliminaries: surveys, geotech, BAL, and detailed pricing inputs.\n4) Selections with local suppliers: fixtures, finishes, and energy‑efficiency options.\n5) Fixed‑price contract: clear inclusions/exclusions and a build program.\n6) Construction: dedicated site supervisor, regular updates, and milestone walk‑throughs.\n7) Handover and aftercare: documentation, maintenance guidance, and statutory warranty coverage in line with WA requirements.\n\nYou’ll have a single point of contact and proactive communication at every stage."}, {"order":4,"question":"What influences price in the Great Southern, and how do you keep budgets on track?","answer":"Key drivers of cost locally include:\n\n- Siteworks: slope, rock, retaining, drainage, and access.\n- BAL rating and bushfire‑zone construction requirements.\n- Energy performance targets and specification choices.\n- Material lead times and regional logistics.\n- Design complexity (levels, spans, bespoke detailing).\n\nHow we control costs:\n\n- Early investigations to reduce surprises.\n- Transparent inclusions and realistic allowances.\n- Value‑engineering options before contract.\n- Fixed‑price contract once details are confirmed.\n\nAsk us for a feasibility and inclusions list tailored to your site."}, {"order":5,"question":"Can I see local projects or speak with recent clients before I decide?","answer":"Absolutely. We can arrange viewings of completed or in‑progress homes around Albany, Denmark, and Mount Barker (subject to owner approval) and provide recent client references. We’ll also share a curated gallery that highlights sloping‑block solutions, solar‑passive layouts, and finishes from local suppliers.\n\nIf you’d like to line up a visit, let us know your preferred area and times, and we’ll coordinate the next steps."}]

