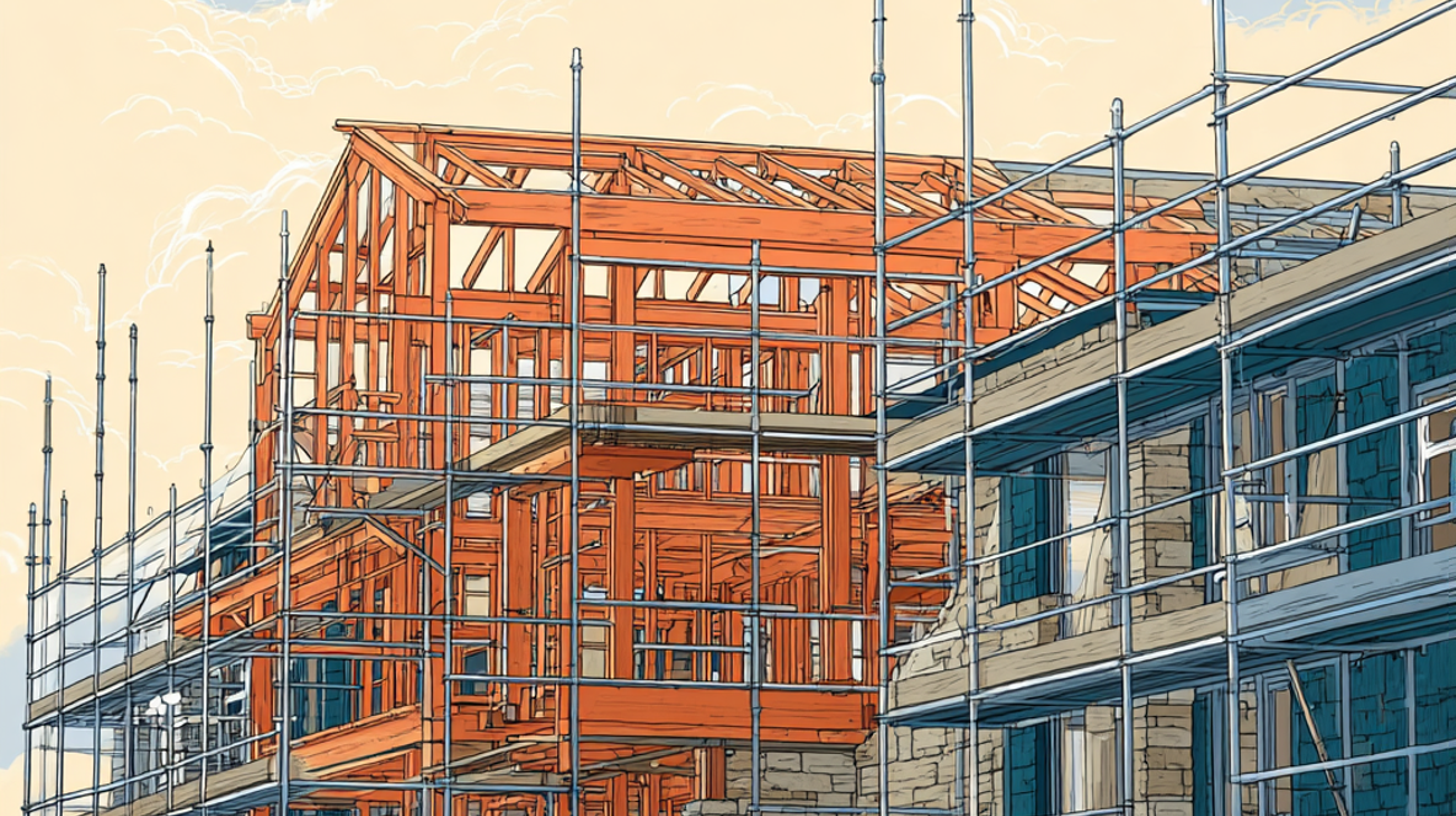
90 Degree Residential is a sustainable home building specialist based in Denmark, Western Australia. Focused on crafting small, affordable houses and tiny homes—both on wheels and fixed foundations—the company integrates passive design principles and environmentally conscious materials to deliver energy-efficient living spaces. Each build is tailored to create healthy indoor environments that align with the client's lifestyle and the region’s climate.
Why choose 90 Degree Residential?
- Certified Passive House Builder: Proven commitment to energy efficiency and indoor air quality.
- Sustainability First: Uses environmentally friendly and lightweight materials to reduce environmental impact.
- Tiny Home Experts: Specialises in trailer-mounted and fixed tiny homes designed for modern, compact living.
- Client-Centric Design: Offers fully customised design-and-build services tailored to personal needs and environmental goals.
- Local Knowledge: Deep understanding of Denmark, WA’s local conditions and regulatory landscape for streamlined project delivery.
Get in touch with 90 Degree Residential to begin planning your sustainable tiny home or compact living solution today.
About {Business}
Services offered
Expertise
Get to know Your Local Business owners
Find Us Here
Testimonials
Frequently Asked Questions
Lorem ipsum dolor sit amet, consectetur adipiscing elit. Suspendisse varius enim in eros elementum tristique. Duis cursus, mi quis viverra ornare, eros dolor interdum nulla, ut commodo diam libero vitae erat. Aenean faucibus nibh et justo cursus id rutrum lorem imperdiet. Nunc ut sem vitae risus tristique posuere.
